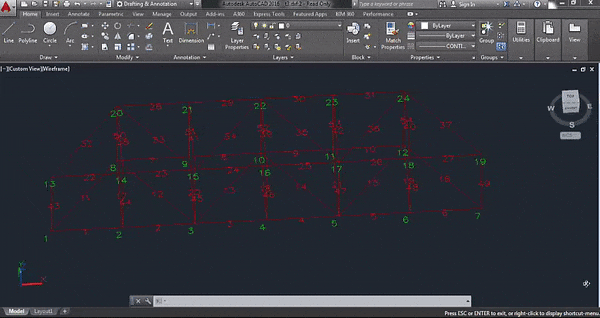
A Design Team of Truss Buildings designs a structural building as per all necessary standards. They design as per the requirements of agency or the client which likes to construct the Structure for their uses. These structures are of large spans like, Ware houses, hangers, Factories, Workshop, Show rooms, etc.
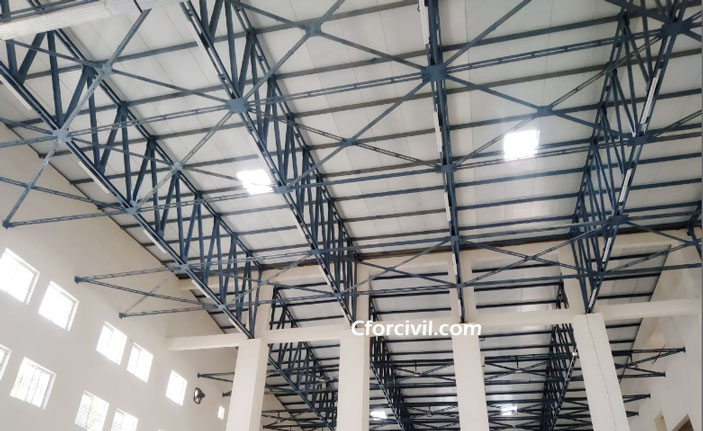
This usage of the Truss System uses widely in the industrial sector. It reduces the Construction cost and time of the Mass buildings. And Heavy RCC structures. By application of this we can reduce the mass pollution and prevent the nature.

This Systems Makes a Revolution in the Steel Industry. For these reasons, MS ROOF TRUSS uses in a wide range of buildings in the Recent times. This System is growing rapidly in almost all parts of the world.
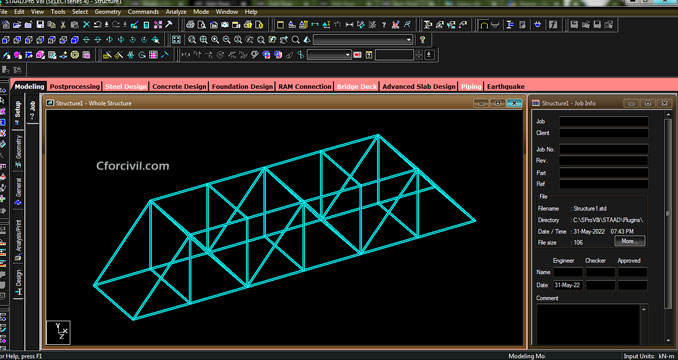
This complete building system in Truss Pre-fabricates in advance construction software to make a easy production. And easy assembly on the site. The assembly of main elements and erection process executes by a Construction Team for Truss Buildings.
DESIGN TEAM OF TRUSS BUILDINGS
This team engages and works together to build a good quality Structure. And to form a durable buildings. And creates everlasting structures with capabilities to withstanding all the kinds of safe loads and the forces acting on it.
For this, proper planning requires with good quality ideas. These ideas proceeds by a team of engineers. They computes all the load calculation processes. And prepare the structural drawings.

In structural engineering, the designs made by structural engineers and the fabricators. They use the good quality and best raw materials available from all the sources. And makes a wide range of structural design which satisfy all the requirements. These calculations performs by Engineers with the help of advance computer systems.
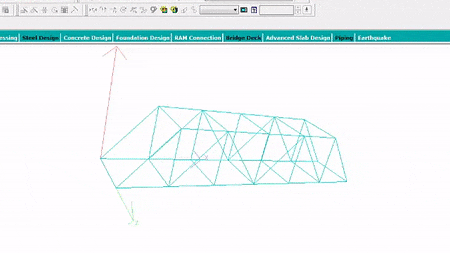
This includes the latest computer aided system using software like STADD.PRO, Rivet, Auto-cad, etc,. By using these software’s the accurate load calculation, computes and designs Properly.
DESIGN CRITERIA
For design a Truss, the engineers consider many important and basic things. Some of the important and main basic things are as follows,
- Length and Width of the Structure
- Slopes of the Roof
- Ventilation
- Dead Loads
- Live Loads
- Wind Loads
- Spacing of the bays
- E.O.T Crane Systems and the equipment uses
- Weight of the Truss members, etc,.
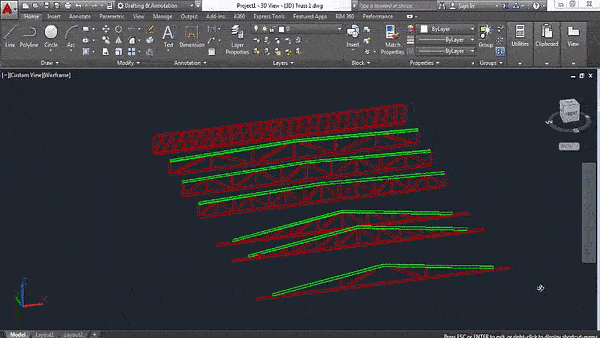
After these, the drawings prepares and presents for all the safety, quality check. And to get approvals from the authorized authorizations. These authorizations are the construction related organizations. This are of the private and the government organizations.
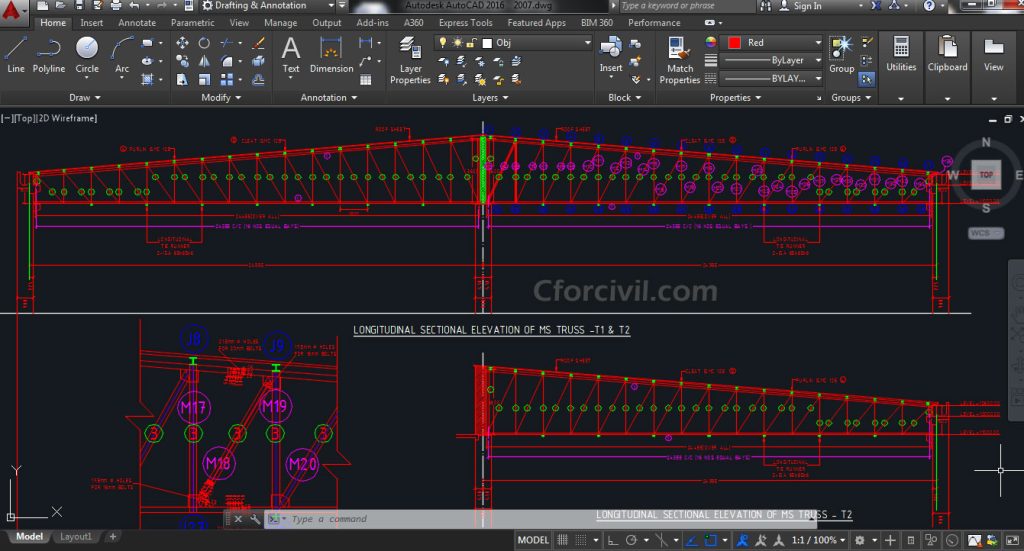
After these approvals, the drawings handovers to the agency which desires to construct the structures. They prepares all the necessary documents for the construction of the structures. It invites tenders from the contractors to build the structures. And finalize the construction company to build the structure and complete it in a safe manner. And deliver with good quality in a short period of time. The major commitment is to save the construction cost and the time of the structure.


Leave a Reply