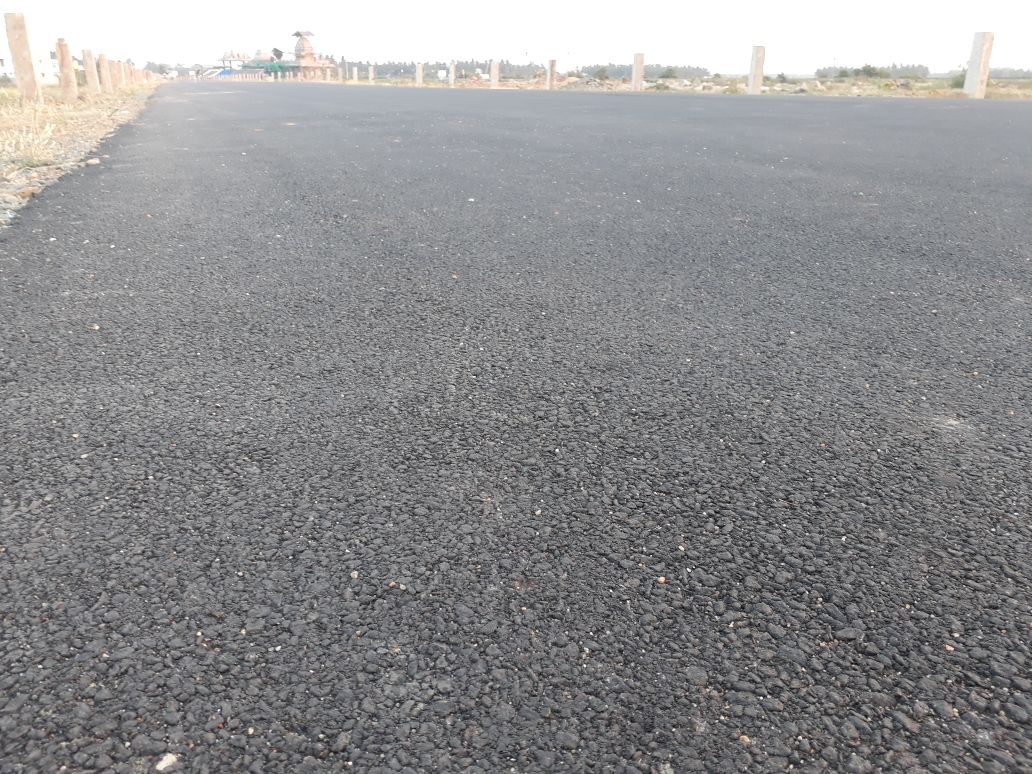Bitumen Requirements
There are many Bitumen Requirements in the construction of pavements. A bitumen mix use in…
Bituminous Materials
Bituminous Materials are of different types. Bituminous Materials is available in a variety of types and grades. The…
Bitumen Road Construction
Bitumen Road Construction has significant properties and various advantages.The Bitumen Road Construction mostly employs in…
Footings
Footings designs to resist the shear force causes by imposing loads. Footings constructs in open…
Scaffolding types
There are many scaffolding types. Scaffolding is a temporary structure to support the original structure…
Scaffolding
Scaffolding is a temporary structure uses in building operations to support platforms for workmen. And…







